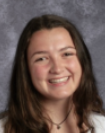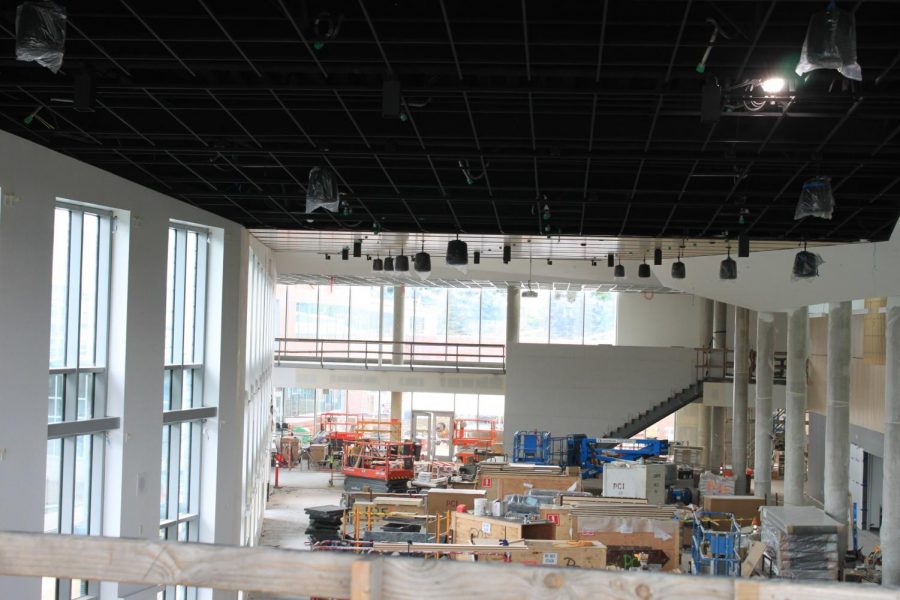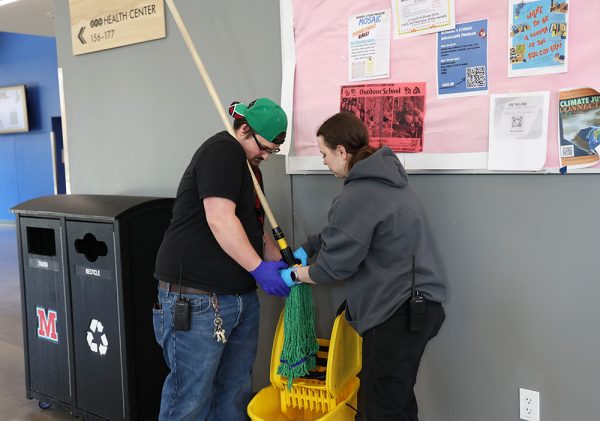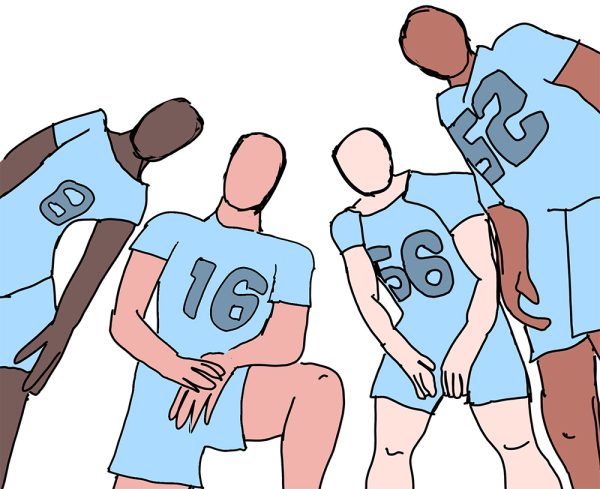New McDaniel building creates space for community
Although COVID has made this year hard for McDaniel students, those of us planning to attend in fall of 2021 have a lot to look forward to. While we’ve been attending the Marshall campus and at-home online learning, staff, managers and builders have been tirelessly working to complete our new McDaniel campus.
This structure is the newest PPS build, filled with large spaces and many windows, 40% of the roof covered in solar panels, and two gyms, as well as two turf fields. On May 20, I got the opportunity to tour the building in the first student group. Follow me as I explore the new school, and interview Project Director Ayana Horn and English teacher Nicola Onnis, who has also toured the building.
From the eyes of a student
My favorite part of the new school is the amount of windows and natural light that comes in. It makes the space super warm and inviting. The large windows offer views of Mt. Hood, McDaniel neighborhoods and the beauty of the Rose City Golf course. Looking out at the golf course can feel like you’re in the middle of a forest!
The space seems very large to me–it took my group about an hour and a half to complete the tour, and we didn’t even see everything. It’s nice to have the large classrooms and extra social spaces that we didn’t have previously. Large common areas like the cafeteria are also double height spaces, with second floor bridges stretching over it. This creates a large, multi-floor room.
The bathrooms will be different, too. Some are typical boy/girl bathrooms, some are individual gender-neutral bathrooms, and some are communal, with floor to ceiling stalls and shared sinks. It provides people with a bathroom that feels comfortable for them.
One bathroom contains a footbath, important in Muslim religious practices. This is also across from our new prayer/meditation rooms. These changes allow us to promote and support the inclusivity that our diverse school demonstrates.
From the eyes of a staff member
“It was nice to feel a sense of excitement,” says English teacher Nicola Onnis about touring the new McDaniel building.
She talks me through the tour she went on in mid-March and describes her favorite parts.
“I’m really impressed with the common spaces,” she immediately points out.
She invisions how students will use these spaces to interact, and how they will also be used for performances or other teacher projects. (Particularly, she is talking about the large open cafeteria space in the middle of the school, with two bridge walkways overhead, and large steps leading down to the area.)
When talking about the old building, Onnis reminisces about the unique art, especially the mosaic by the theatre. However, because of her early tour, she got to see how some of the old walls were transformed, and how artwork has turned into fun “easter eggs” in the new school.
“Some of the murals are still there, they haven’t gotten rid of them,” Onnis says, “but they’re covered up with lockers. So it’s like there’s layers of the old building still there.”
Onnis made sure to express her appreciation for all the people that have put so much work into this project, as well as all the student and teacher voices that went into it. She believes these efforts will make the building the best possible place for us that it can be.
From the eyes of a project director
Ayana Horn has been working hard with a team of fellow project managers to oversee the whole process. Horn has been with Portland Public Schools for seven years and has previously worked on projects such as the Faubion School build. She currently does the job of relaying information between staff, students, architects and movers.
With all of Horn’s previous experience, it’s exciting to see how impressed she is with the new McDaniel building. Reflecting, she tells me, “I think this is one of the best schools we’ve [PPS] built, to date.”
What makes it so great, according to Horn? She thinks the double height spaces are amazing:they create a larger feel, more openness, and better communication. There is also fabulous lighting and views out of the grand windows. Horn loves the new conference room with views of Mt. Hood. Best of all is her favorite part, the “social stairs”, a large set of stairs leading into the cafeteria entrance.
“When I close my eyes, I can picture students in those spaces,” says Horn.
Horn also takes me on a lookback of the process. It was hard, especially during COVID, because the project managers could not have face-to-face conversations. However, Horn and her team were able to pour together knowledge from previous projects and combine new ideas to make McDaniel a unique environment to fit the space and the community.
“I think that our spaces are well thought out, we’ve given thought to the future,” Horn says.
In terms of feedback from the community, there hasn’t been a lot so far, but what they’ve heard is extremely positive. Teachers have all sent gushing reports.
“We’ve poured our heart and soul into the project,” says Horn, at the end of the conversation. “I want to tell McDaniel students that after this year… while you all were toiling away, doing what you could to get through the pandemic, that we were pouring our best, everyday, into that building, and we want y’all to make it your own… we hope you love it!”

Maya Bilyeu-King is a junior, and she is passionate about writing, soccer, and traveling. People describe her as funny, ambitious, and stubborn. She loves being a journalist because she likes to voice her opinions and educate others.







